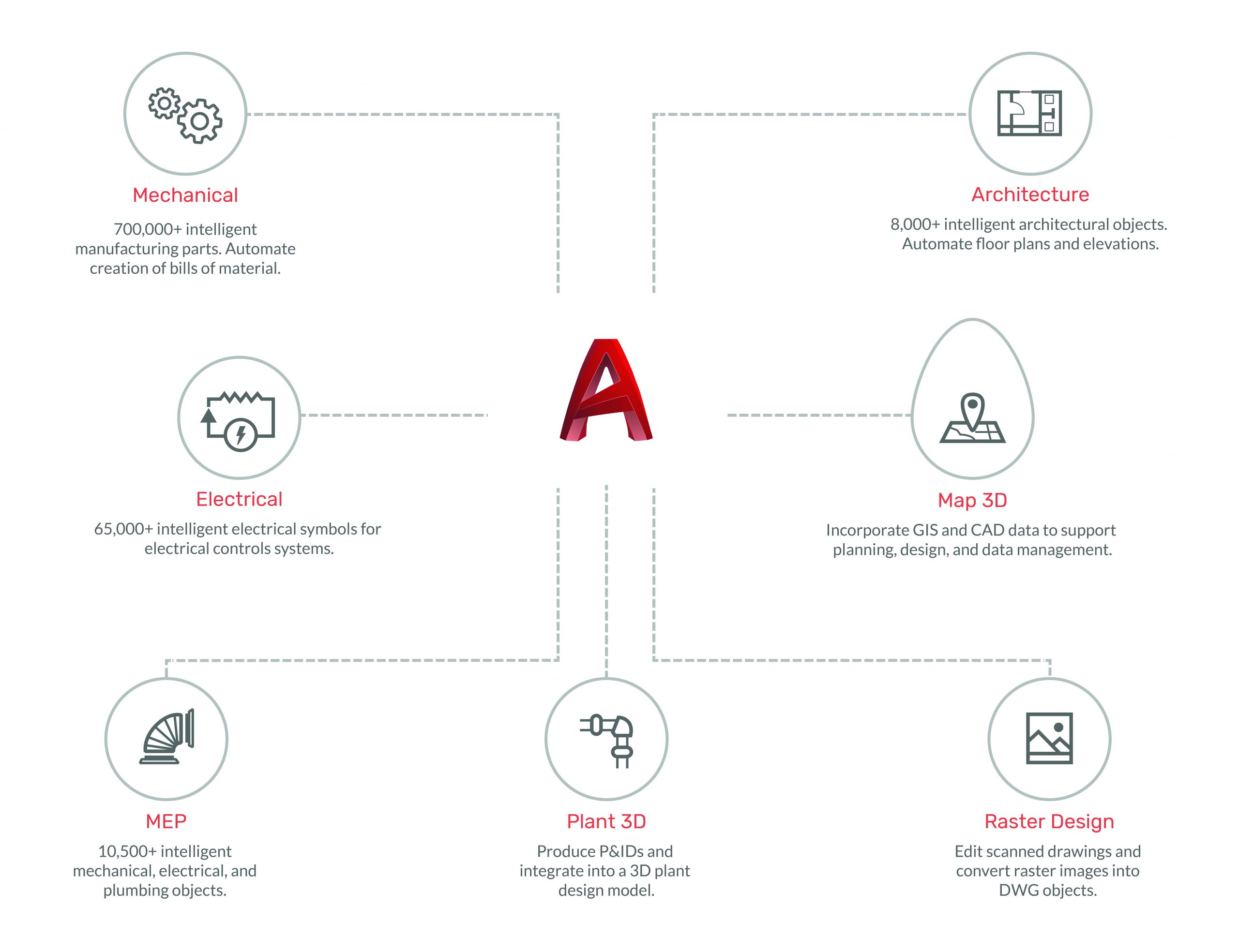AutoCAD Software
CAD software to design anything—now with time-saving specialized toolsets, web and mobile apps
What is AutoCAD Software?
With AutoCAD you can create 2D plans as well as 3D models. AutoCAD software is a desktop application, however over the years Autodesk have developed a web application as well as a mobile application.
AutoCAD Software may be purchased through various subscription plans, that we offer, namely 1 Year Subscription or 3 Year Subscription.
Most importantly, given its complexity it is always recommended that users are properly trained to use the application effectively and efficiently.
AutoCAD Software comes with a number of toolsets, such as: Architecture toolset, Mechanical toolset, Map 3D toolset, MEP toolset, Electrical toolset, Plant 3D toolset, and Raster Design toolset.
Work faster with specialized toolsets

AutoCAD now includes industry-specific features and intelligent objects for architecture, mechanical engineering, electrical design, and more.
- Automate floor plans, sections, and elevations
- Automate floor plans, sections, and elevations
- Draw piping, ducting, and circuiting quickly with parts libraries
- Auto-generate annotations, layers, schedules, lists, and tables
- Use a rules-driven workflow to accurately enforce industry standards
Work anywhere with included mobile and web apps
AutoCAD mobile app
AutoCAD allows you view, edit, annotate and create drawings in the field and on the go from a mobile device.
web app
With no install required, simply log in to view, edit, annotate, and create drawings quickly in your local web browser.

